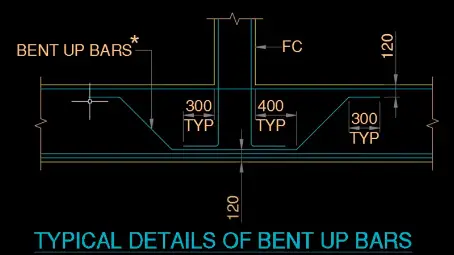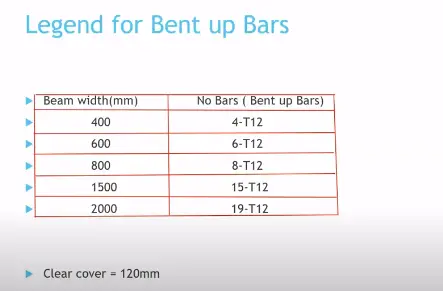What is Floating Column?
• It is a vertical member which rests on a beam and does not transfer loads directly to the foundation.
• It is not floating really, supported on the beam.

Floating column at as a point load on the beam and then beam transfers the load to the column. The column may be started from the first second or from any intermediate floor resting on the beam.
Why do we need Floating Column?
• Multi storey or commercial building, need ample of open space or parking in the lower floors.
• In a small residential building, some columns we require to support the above floor roof which cannot be taken from the lower floor.
How do the Flouting Column carry load?
• Floating Column carry the loads from beam or slab just like load carried by normal columns.
• It transfers the load to beam as a point load in turn is supported by a footing.
• The supporting bean: is referred as girder beam or transfer beam.
Reinforcement details of floating column


Demerits of Floating Column
• Floating columns are springing from narrow, may be deep beams.
• The joints of the floating column have to bear large amount of shear force and moment due to sudden coming of earthquake. This may cause cracks and damage at the joints
So, the joints of the floating column should be designed according to high factor of safety.
• The moments will cause heal”‘ torsion on the beam.
• It has been found that the frame structure with floating column has failed during earthquake.
• Seismic code IS-1893(part-1)-2016 prohibits this floating, column.
Advantages of floating column
It helps to increase the size of the upper flat of the building.
It helps to distribute the overload on the beam to the lower beam.
I hope this article remains helpful for you.
Happy Learning – Civil Concept
Contributed by,
Civil Engineer – Ranjeet Sahani
Read Also,
Minimum clear cover for slab, column, beam, Retaining Structure
Top 10 Quick guides for Reinforced concrete Column design
10 Cause of crack in concrete structure like Column, Beam, Slab, etc